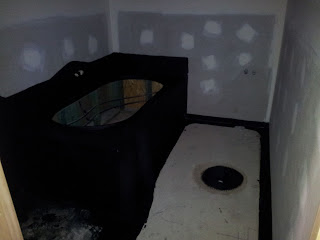Spoke to the Carpenter over the weekend and he indicated he would be finished by the end of Saturday. I must say, you wouldn't think it, but it makes a huge difference seeing all the skirting, doors, door/window frames on. The only problem we have had with this stage and infact the whole process so far was that for some reason, we have been given the wrong front door. The 1400mm Corinthian door that has been hung has the vertical pattern instead of the horizontal pattern. This is the door we originally chose before we made the post contract variation to change it the the horizontal pattern due to our feeling that the vertical pattern would be too much with the vertical windows on the front of the house. At any rate, I contacted the SS and our Admin person who quickly responded to me and apologised for the mistake and that it would be corrected asap. If this is the only problem we have I will be very happy to say the least!
Kitchen looking into laundry and walk in pantry
Alfresco
Looking up hallway to front door
Living area
Bedroom 4
Bedroom 3
Home Theatre and hallway
Front windows in master bedroom
Ensuite and walk in robe in master bedroom
Ensuite waterproofed
Bathroom waterproofed
Toilet waterproofed
Ensuite cupboard and sink installed
Bathroom cupboard and sink installed
Kitchen cupboards and island bench
Kitchen cupboards and island bench
Walk in pantry cupboards
Kitchen cupboards and island bench
Garage
















































